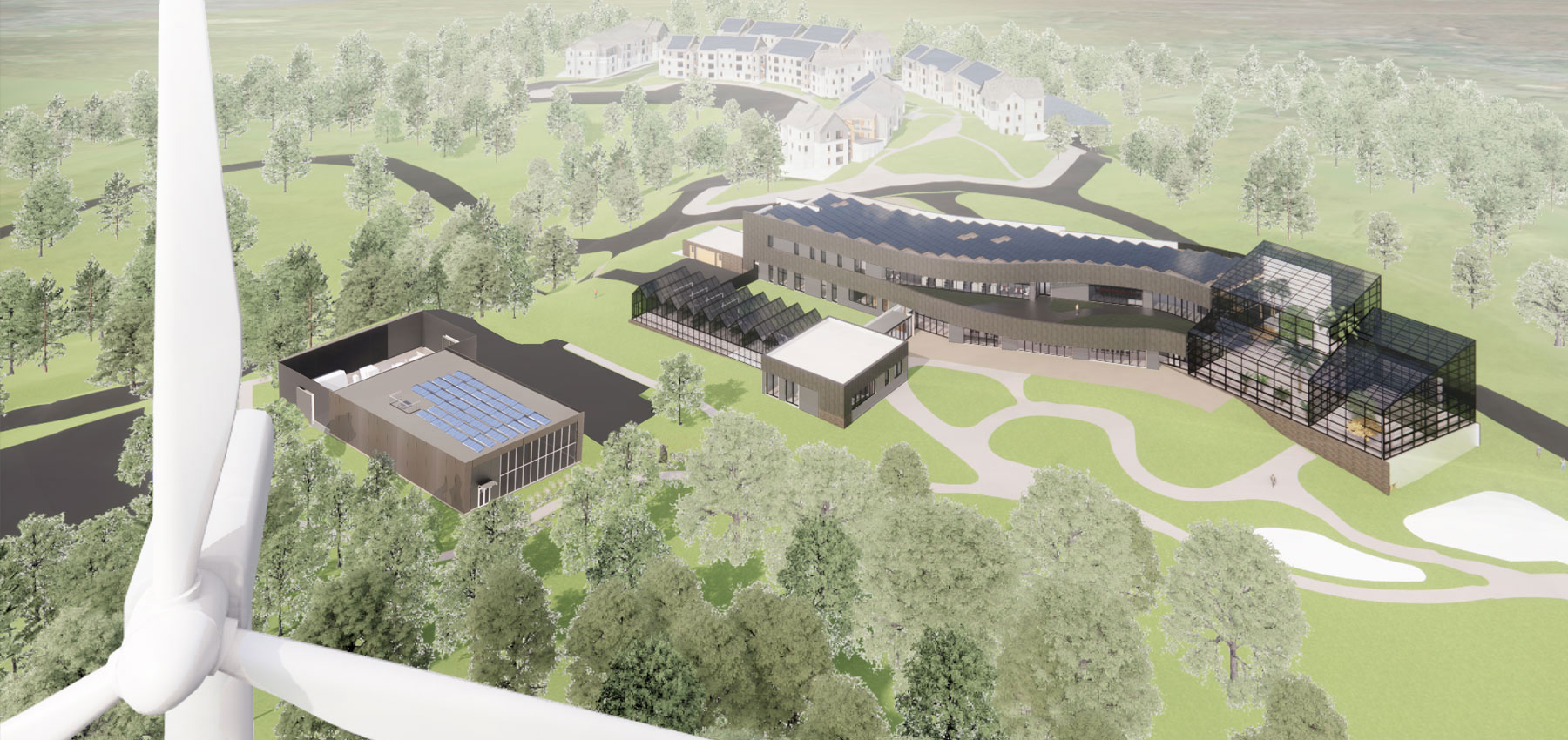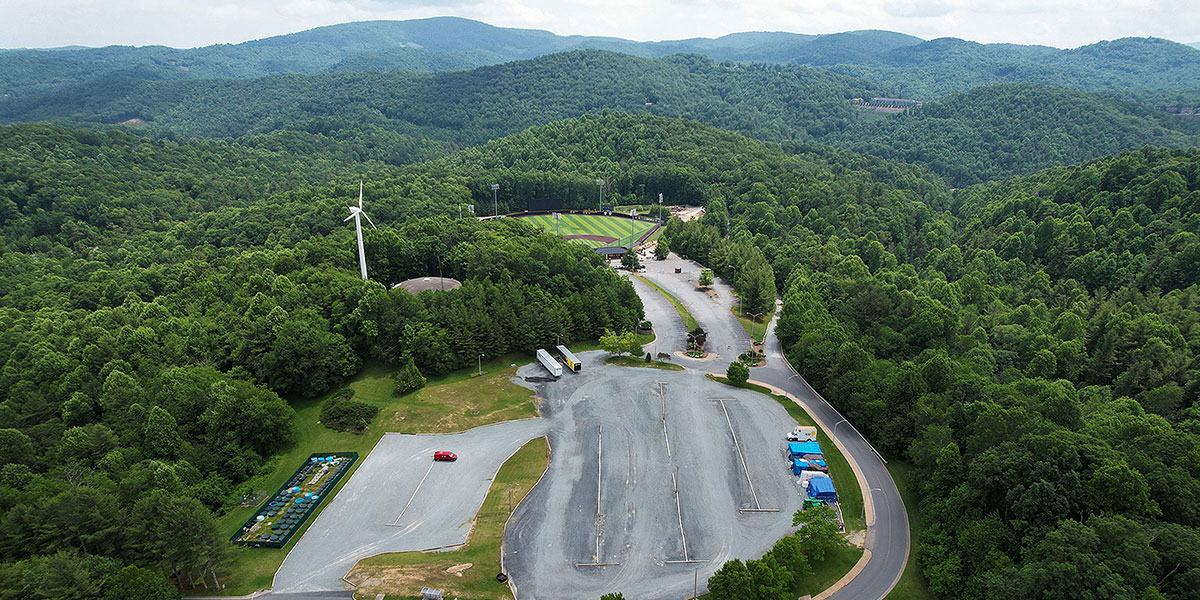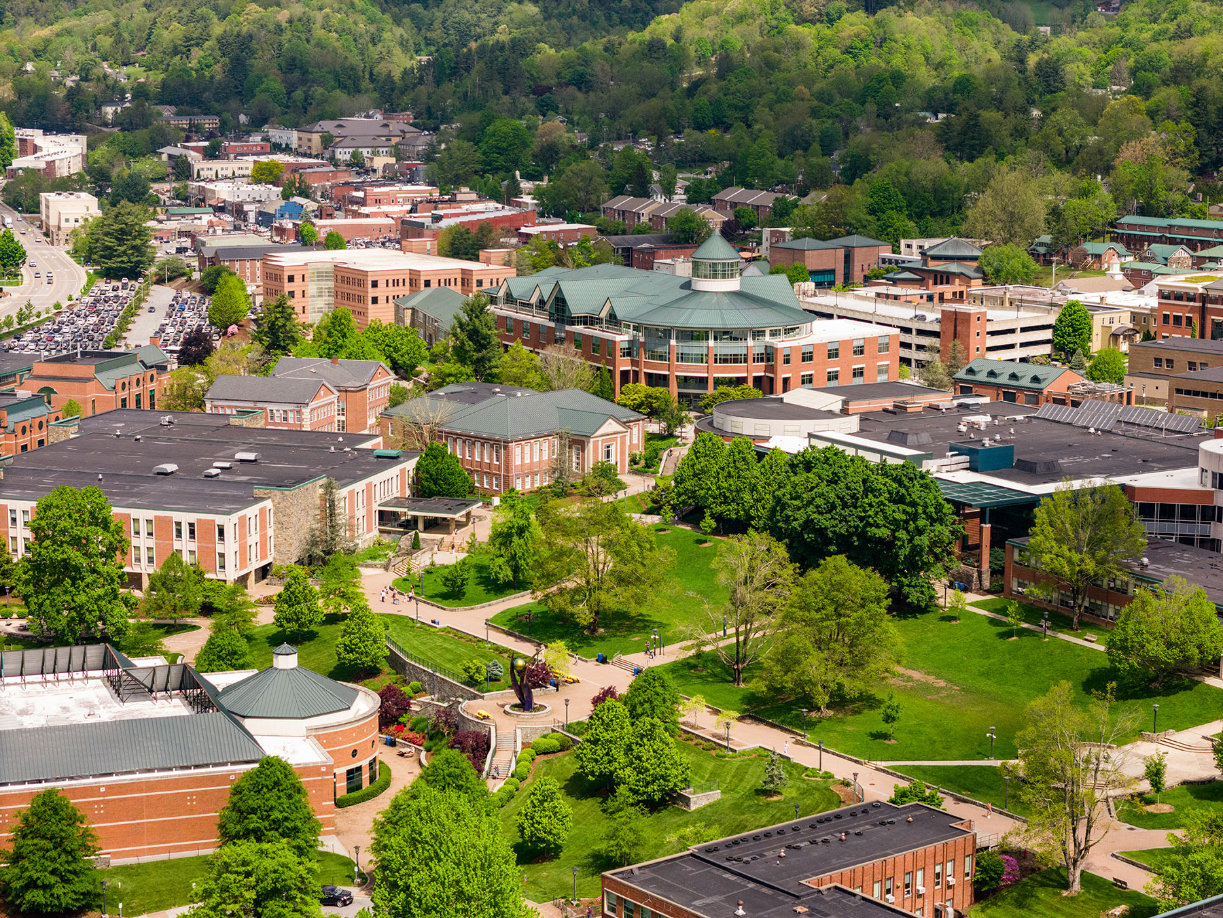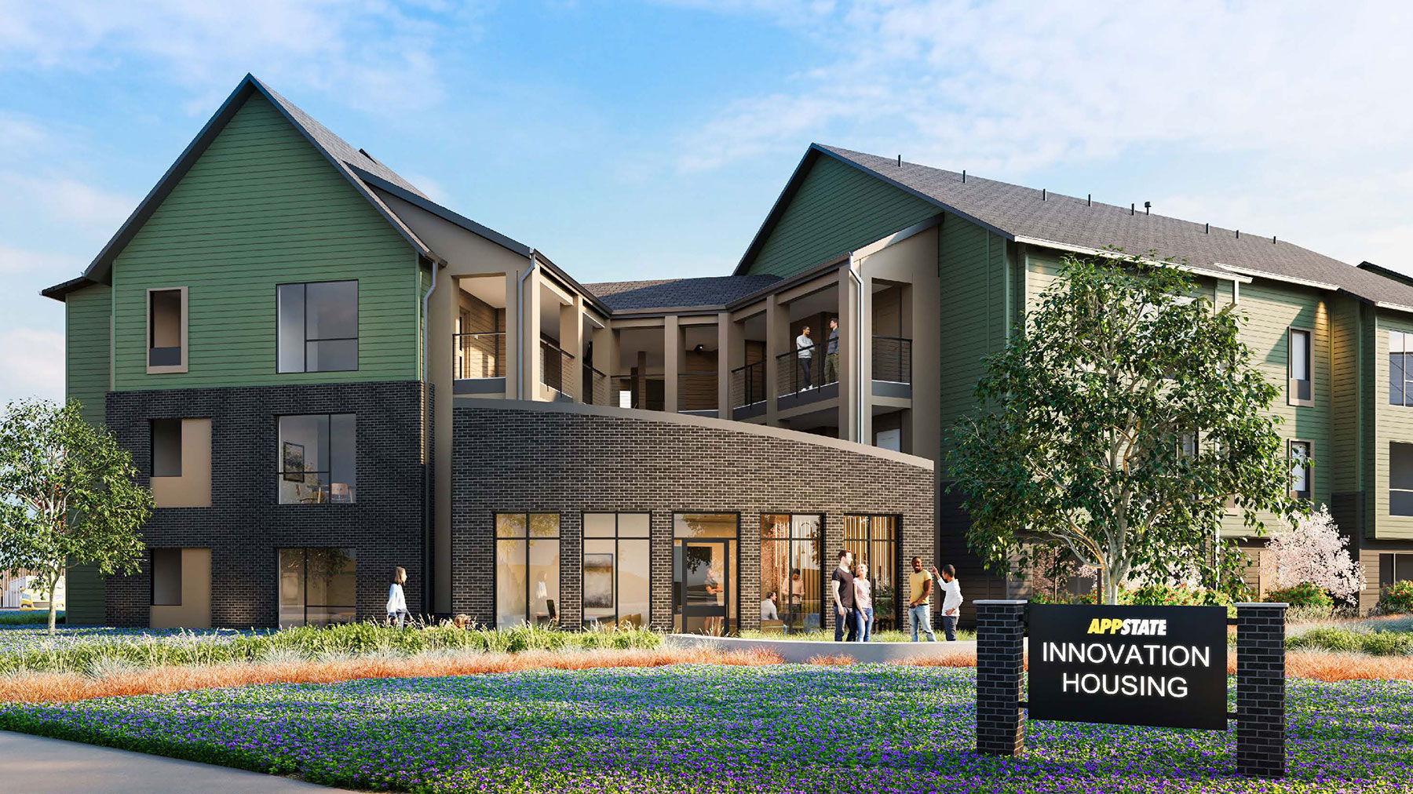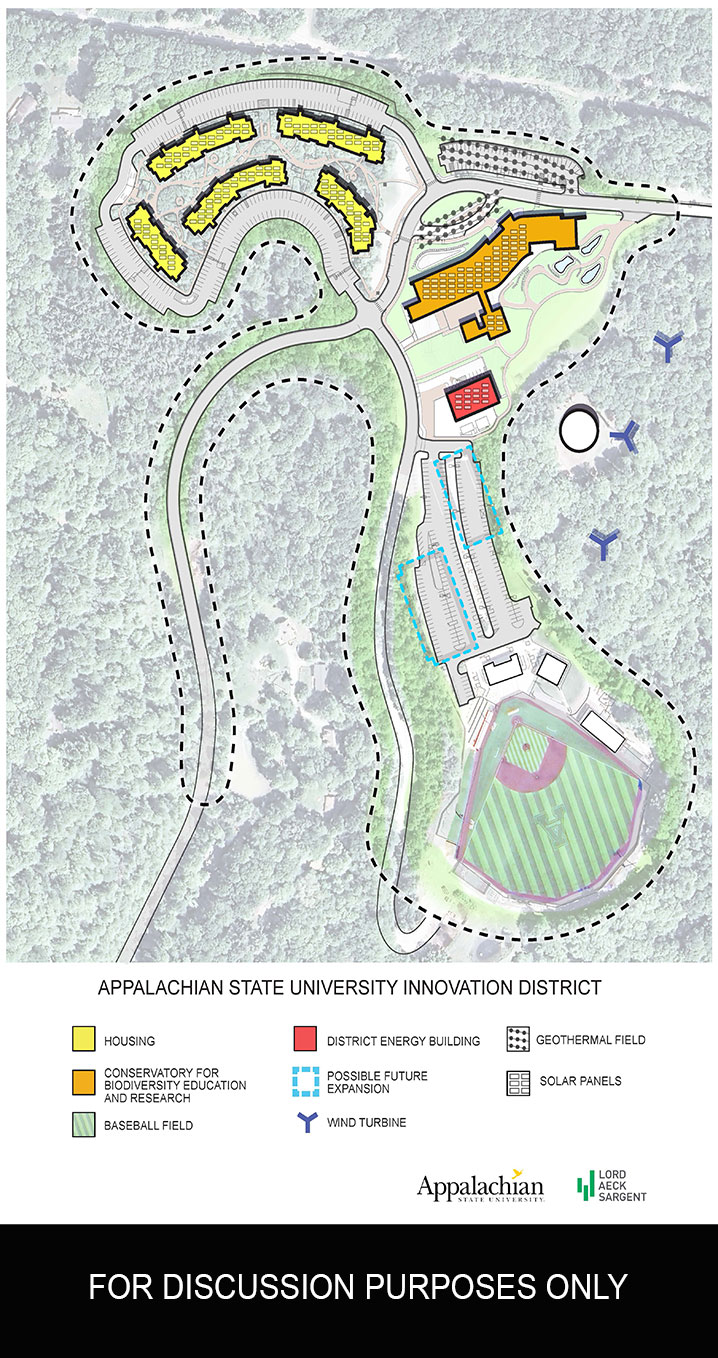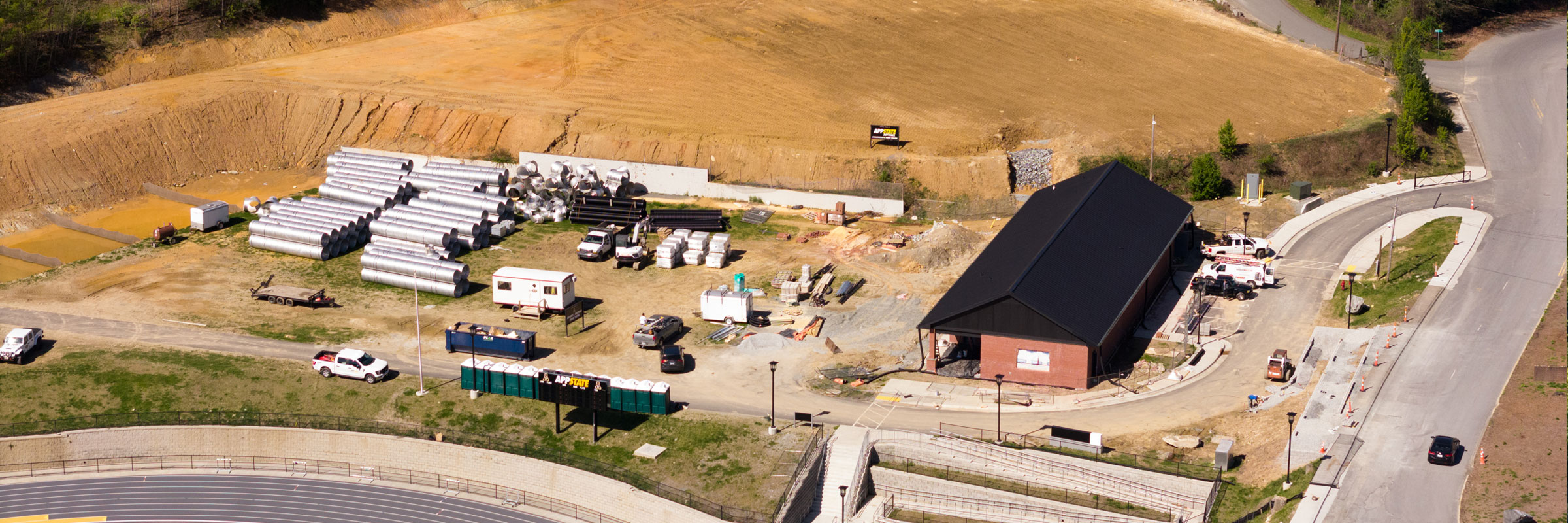This conceptual rendering depicts what the Phase 1 components of App State’s Innovation District might look like, once completed. The control building for the district’s zero-carbon energy system is displayed at left. Solar, wind and geothermal renewable energy technologies will power the district’s energy system. The STEM Academic Building, at right, is shown at full scope; construction of the initial phase of the facility is set to begin later this spring. Click on the rendering for a full view. Graphic courtesy of Lord Aeck Sargent
This video provides an aerial view of App State’s Innovation District. The district is located at the site of the former Broyhill Inn and Conference Center on Bodenheimer Drive.
In Appalachian State University’s Innovation District project, the term “district” refers to both physical space and collaborative spirit.
About
This initiative will bring together expertise across disciplines and facilitate collaborations on campus and with the communities throughout the region, extending the university’s mission of teaching, research and service, preparing the workforce of today and building the workforce of tomorrow. The project is expected to have a lasting and powerful impact on the entire region, broadening economic development opportunities across Northwestern North Carolina.
The Innovation District is located at the site of the former Broyhill Inn and Conference Center on Bodenheimer Drive, at the edge of the neighboring Nature Preserve. The first academic building included in the project’s first phase of development is the STEM Academic Building, which will include cross-disciplinary collaboration and encourage K–12 partnerships.
Phase one of the project also includes:
- The development of 156 faculty and staff housing units, managed by Capstone On-Campus Management and Radnor Property Group, which will help meet App State employees’ housing needs amid housing scarcity and cost inflation in Boone. The planned units consist of one-, two- and three-bedroom configurations in five multistory buildings.
- A zero-carbon district energy system that will begin to transition campus away from steam power. App State has a long-established reputation as a leader in the renewable energy space, and the university is exploring renewable energy options that will establish a national example for sustainable energy solutions.
Subsequent phases will include additional academic and partnership spaces. Facilities under discussion include:
- Spaces for research, teaching, and demonstration.
- Workspaces for multidisciplinary projects.
- Renewable energy labs.
- Conference rooms.
- Exhibition and studio spaces.
- Housing.
The Innovation District will utilize expertise found in App State’s Appalachian Energy Center, Center for Appalachian Studies, Research Institute for Environment, Energy, and Economics, Transportation Insight Center for Entrepreneurship, and the Small Business and Technology Development Center.
This project is described in App State’s Master Plan 2025 as “The Broyhill Innovation District” (page 87).

This artist’s rendering presents a view of what the initial phase of the Innovation District’s STEM Academic Building could look like, once completed. Note, designs for the building are still in development. The shaded area represents the full scope of the facility. Graphic courtesy of Lord Aeck Sargent
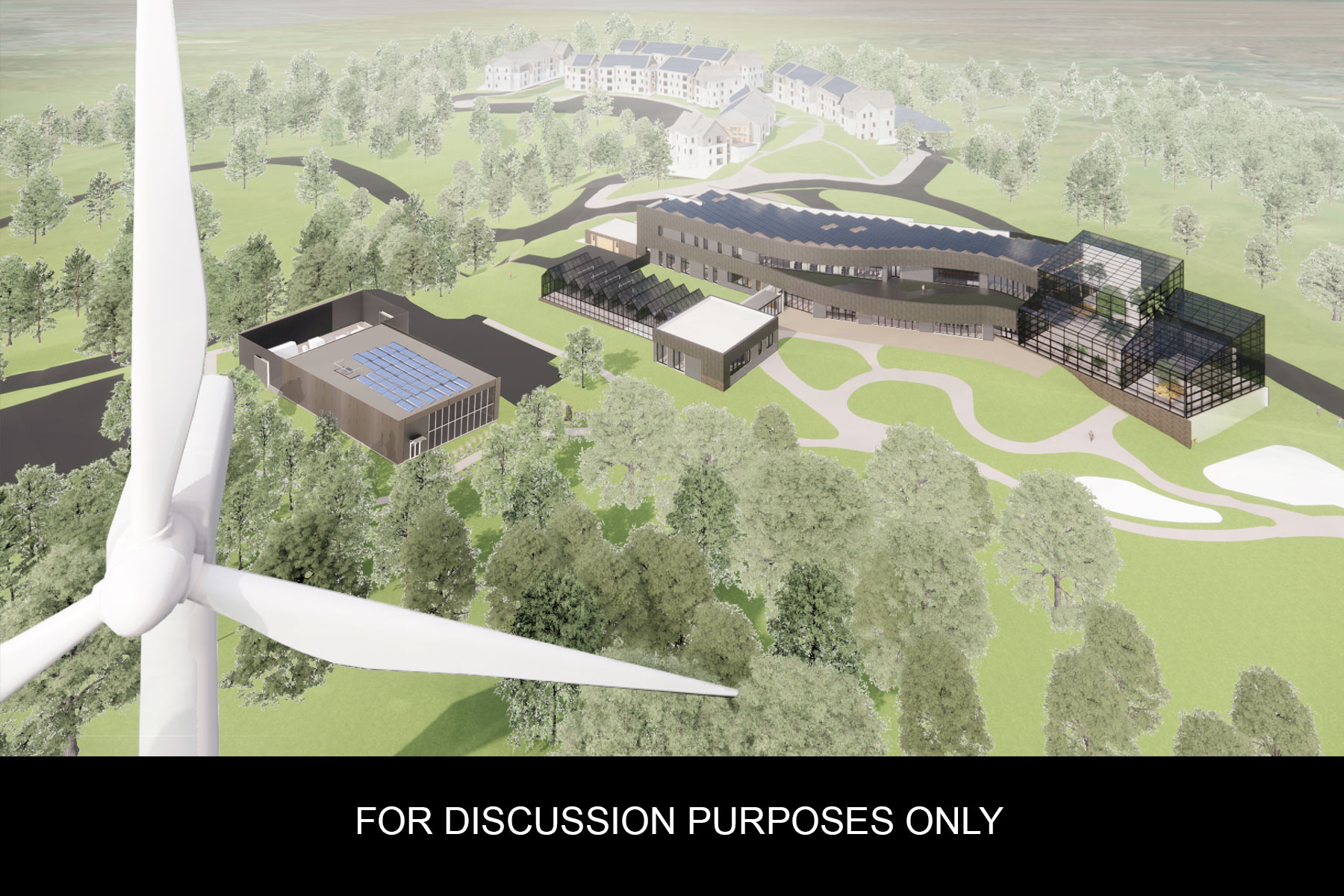
This conceptual rendering depicts what the Phase 1 components of App State’s Innovation District might look like, once completed. The control building for the district’s zero-carbon energy system is displayed at left. Solar, wind and geothermal renewable energy technologies will power the district’s energy system. The STEM Academic Building, at right, is shown at full scope; construction of the initial phase of the facility is set to begin later this spring. Graphic courtesy of Lord Aeck Sargent

A conceptual rendering of an outdoor courtyard located between the multistory buildings that are under construction as faculty and staff housing at App State’s Innovation District. This housing is part of the district’s first phase of development. Graphic courtesy of Radnor Property Group
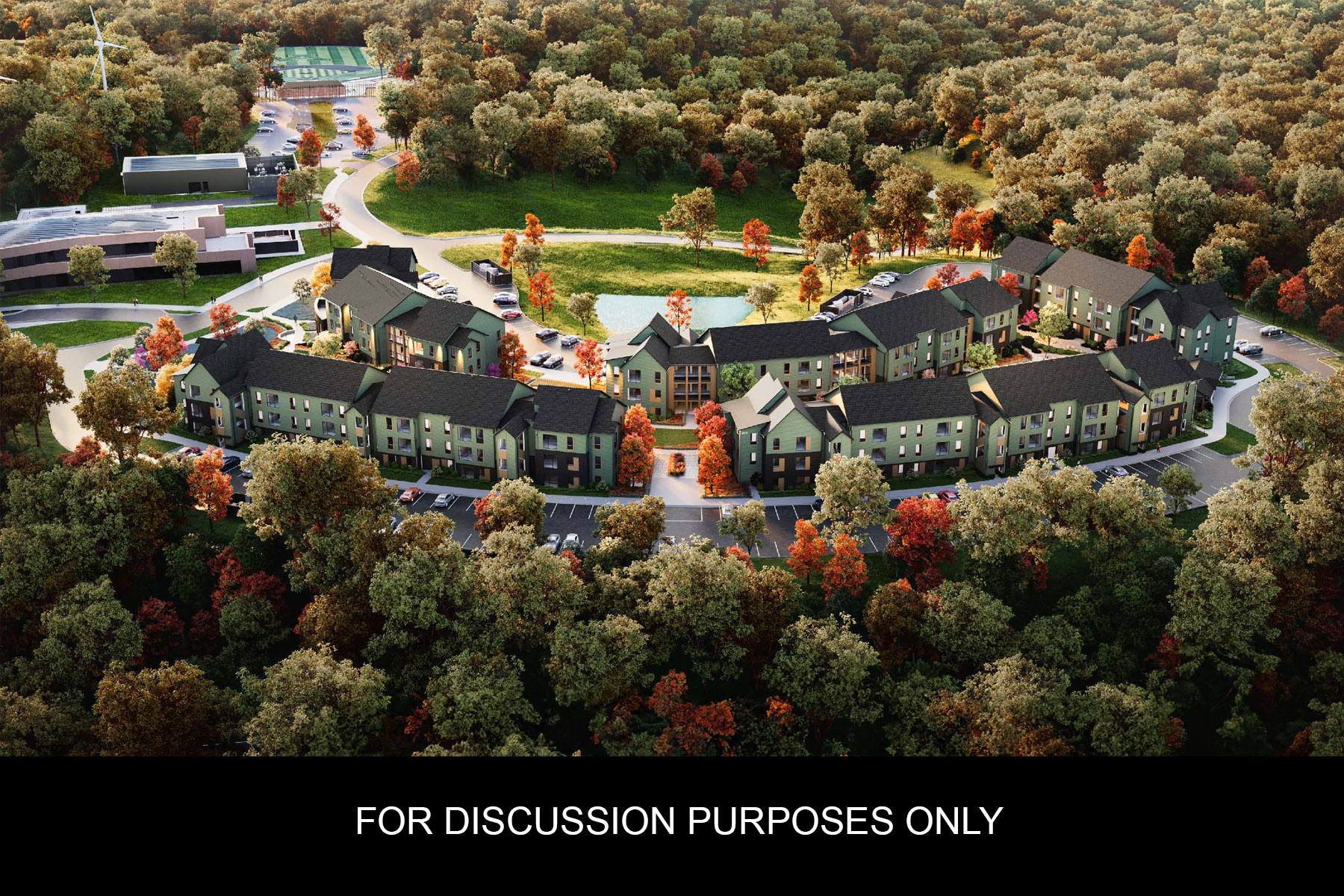
This artist's rendering depicts a design concept for faculty and staff housing at App State's Innovation District, as part of the project's Phase 1 development. Image courtesy of Radnor Property Group
Status
Construction work for the Innovation District’s first phase of development began in late July 2023, with the installation of erosion control fences and the removal of trees. App State’s targeted opening date for the district’s STEM Academic Building is 2026, with occupancy of the faculty and staff housing slated for 2025. The district’s energy system is expected to become operational in 2025.
Underground utilities (water, sewer, stormwater and fiber-optic cable systems) have been installed across the Innovation District site, and a retaining wall has been completed near the site of the district’s housing. Vertical construction is underway for the multistory buildings that will house App State faculty/staff, and foundation work for the STEM Academic Building is expected to begin in late April.
Additionally, internal mechanical, electrical and plumbing work continues for the building that will serve as a control center for the district’s zero-carbon energy system — currently referred to as the District Energy System (DES) Building. Workers have installed the building’s external viewing window, as well as two new wind turbines that are part of the district’s zero-carbon energy system, and electrical utility work is ongoing at the site. App State has received the transformers for the new wind turbines, which are slated to be fully operational in May, and installation has begun for the energy system's ground-mounted solar photovoltaic panels.
The university has selected development partners Radnor Property Group LLC (Radnor) and Harrison Street through a competitive solicitation process to deliver an integrated phase one development concept for the district.
Work to create the district’s master plan began in summer 2021, when the project’s planning committees — along with independent advisory firm Brailsford & Dunlavey — collaborated to establish the university’s strategic priorities for the district. A market research and demand analysis and an energy and utilities analysis for the project were also performed.
A steering committee was established to ensure the master plan for the Innovation District is informed by the latest information, market trends and input from the App State Community. App State Interim Chancellor Heather Hulburt Norris and Hank Foreman, in his role as Vice Chancellor of External Affairs and Strategic Initiatives, led this team.
In August 2021, the university hired design, architecture and engineering firm Page to provide master planning services for the Innovation District. Working closely with Brailsford & Dunlavey, the firm held three listening charrettes in fall 2021 with departments across campus to refine the development concept for the district, which was finalized in December 2021.
In late January 2022, the Innovation District Working Group met with two design firms that have offered multiphased development concepts for a Zero-Carbon District, meaning the district’s buildings will be highly energy efficient and powered by carbon-free, renewable energy sources. This will not only lower the buildings’ environmental impact but also help make them more financially viable.
Designers were also asked to include faculty and staff housing concepts as part of their proposals — as one way to help address housing shortages that affect App State’s ability to recruit and retain talented faculty and staff.
In July 2022, the University of North Carolina System Board of Governors approved the pre-development letter of intent for the district’s first phase, as well as App State’s pursuit of public-private partnerships (P3) agreements for the district’s housing and energy system components.
The university ceremoniously broke ground on the first phase of development for the Innovation District — beginning with the STEM Academic Building — on March 25, 2022.
In January 2023, App State received the board’s approval to enter into a ground lease with nonprofit corporation Beyond Owners Group, which is developing 156 multifamily, multistory residential units on the Boone campus through its partner firms. App State also received the board’s approval to enter into an agreement with Harrison Street Real Estate LLC, which is constructing and will operate the Innovation District’s zero-carbon energy system. This system will generate and distribute energy to support the district’s planned phase one buildings, including the STEM Academic Building and faculty and staff housing.
App State entered into a P3 agreement with Radnor Property Group and Harrison Street in September 2023 for the development of the district’s faculty and staff housing. Under this partnership, Radnor and Harrison Street are financing the housing project, and financing will be delivered under a 501c3 ownership structure to enhance affordability.

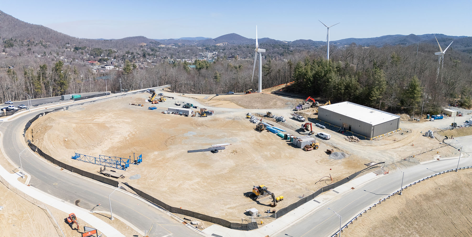
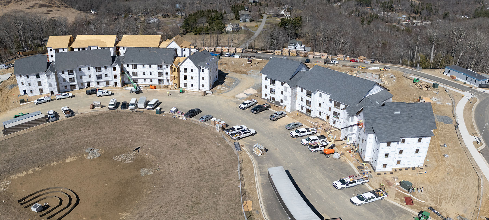
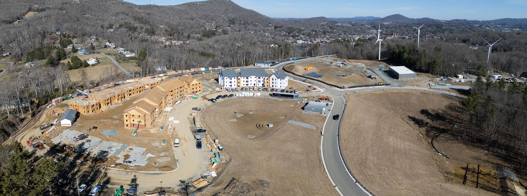
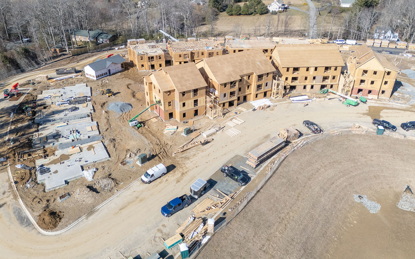

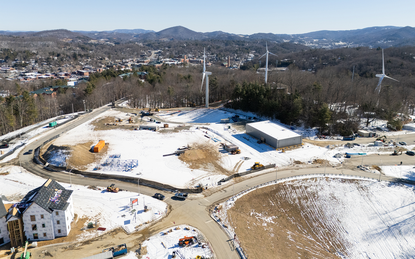
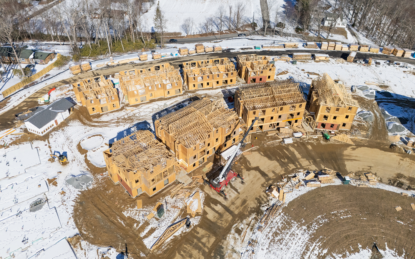
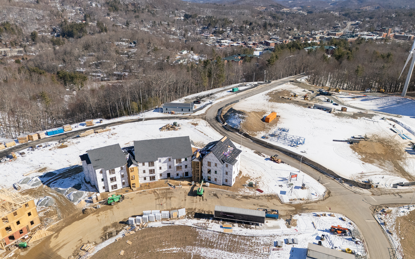
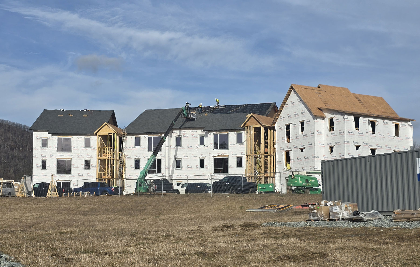
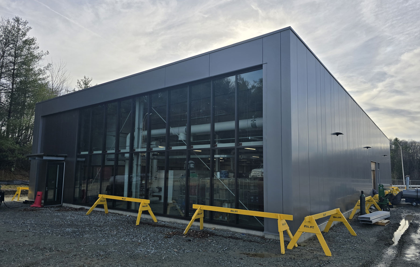
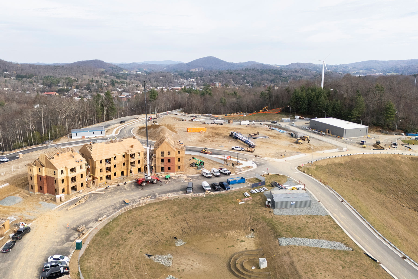
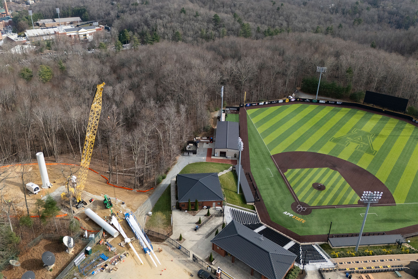
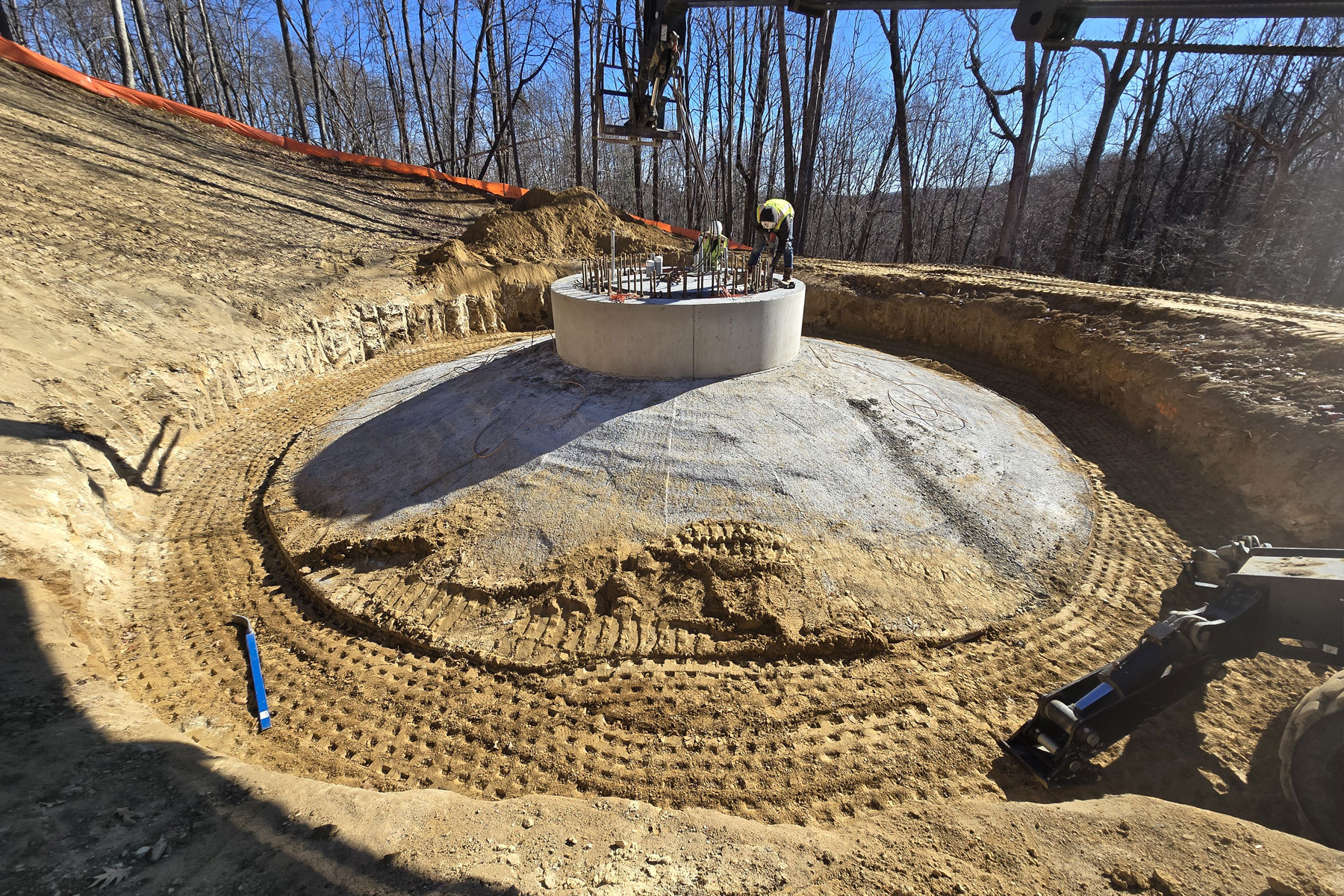
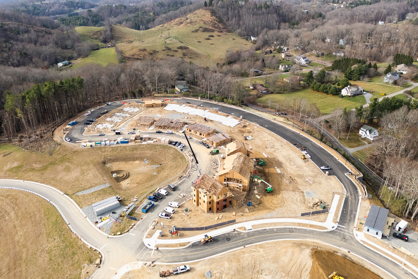
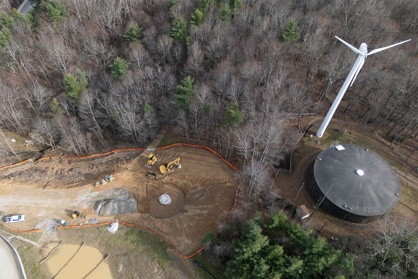
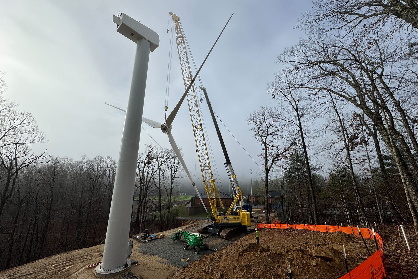






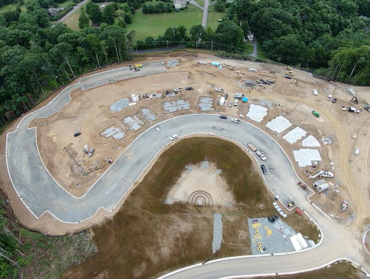

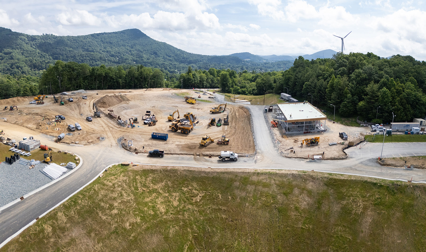
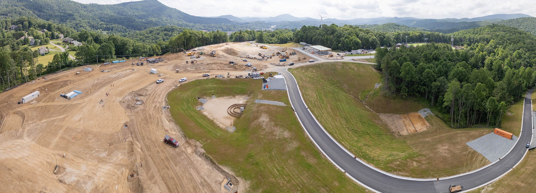
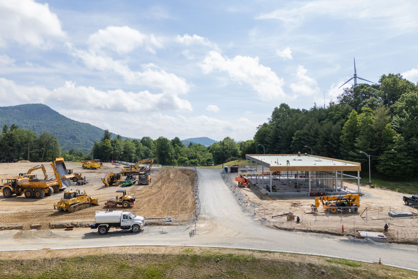
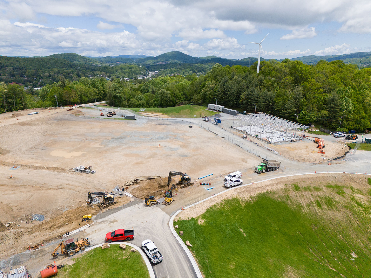

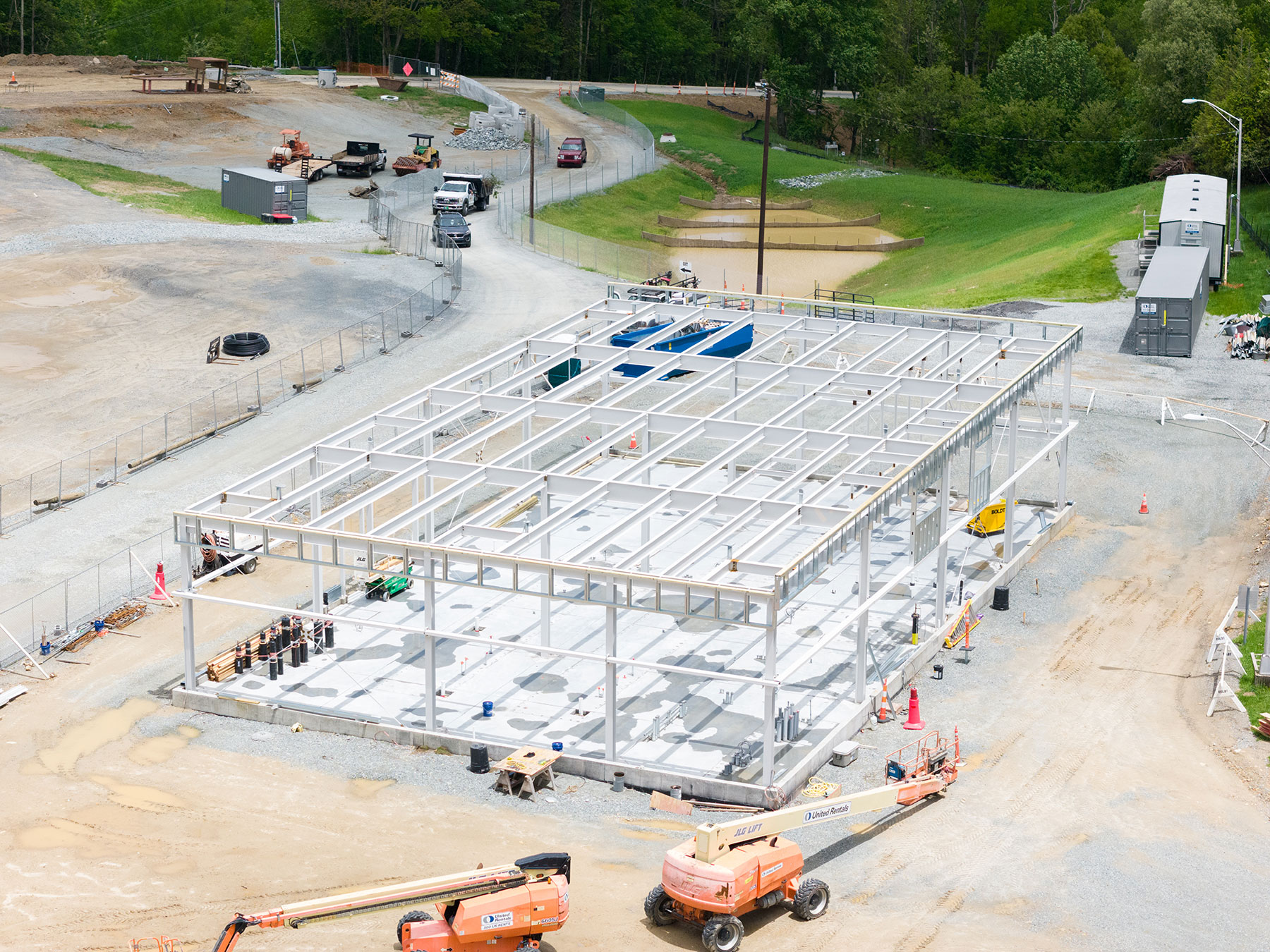

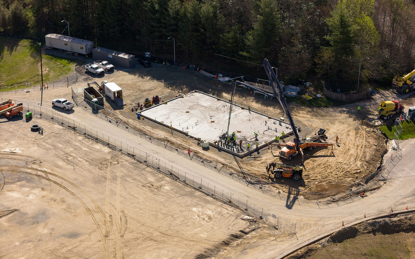


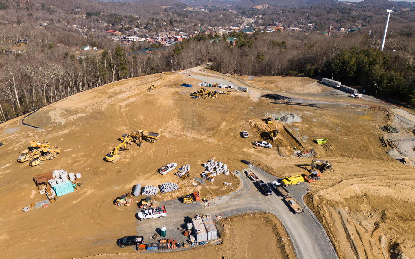
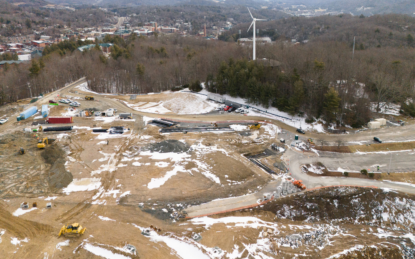
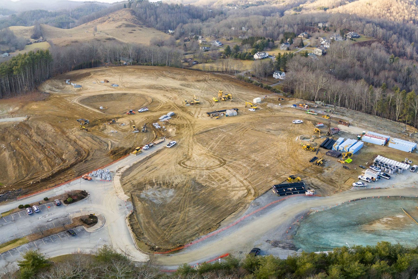
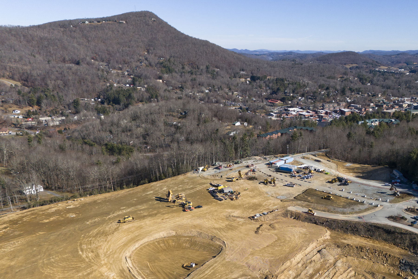
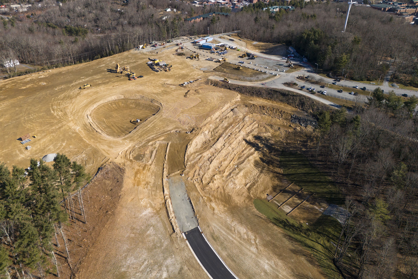

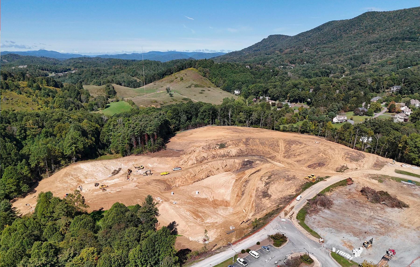
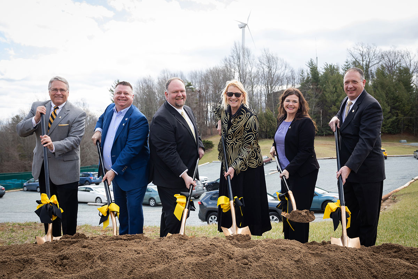

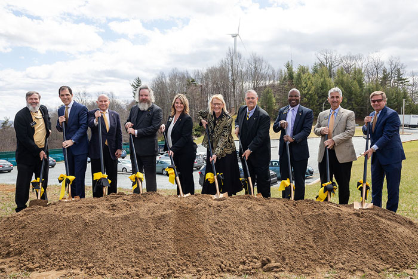
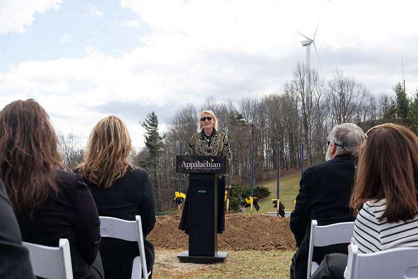
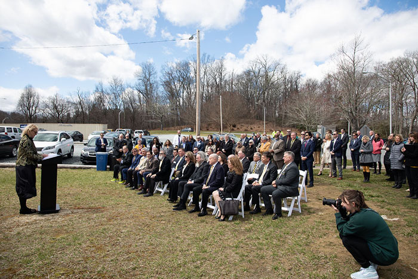
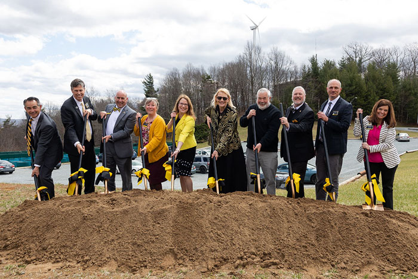
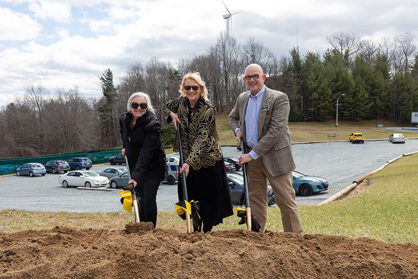
How is it funded?
The Bodenheimer Drive property has been designated as millennial campus space since 2015. This gives App State the flexibility to develop the property with private sector firms, issue bonds or lease the space.
In the FY 2021–22 biennial budget bill signed into law by Gov. Roy Cooper on Nov. 18, 2021, the North Carolina General Assembly allocated $54 million in non-recurring funds to begin work on the Innovation District project, beginning with the STEM Academic Building. App State’s Board of Trustees authorized an additional $7.5 million in funding for the facility project at its March 24, 2023, meeting, to allow room for any potential inflationary adjustments. The additional funding was approved by the UNC System Board of Governors during the board’s April 2023 meeting.
The district’s faculty and staff housing and zero-carbon energy system are supported through public-private partnerships (P3) that do not rely upon state funds, or any capital from the university.
Who will benefit?
Students who will become tomorrow’s solution-makers, as well as the community, state, region and beyond who are served by the increased student engagement with research, creativity, innovation, design thinking and entrepreneurship.
How does it support UNC System Goals and Metrics?
App State can produce more graduates in the critical workforce areas for North Carolina — identified in the UNC System’s strategic plan as STEM, health sciences, K-12 education and emerging workforce areas — who are capable of addressing the needs of the world.
Appalachian's Innovation District Video Transcript
Voiceover: In 1899, the misty ridges of Northwestern North Carolina became home to a simple, yet powerful vision: to transform lives and the region through the empowerment of education. Nearly 125 years later, students still feel the pull of this unique place, and Appalachian State University remains grounded in the vision of our founders, providing rural access to a sterling education and serving the region.
As the University of North Carolina System continues to expand signature educational opportunities in Western North Carolina, Appalachian’s contribution to this effort is an Innovation District, which will enhance curriculum while delivering a profound impact on the region’s economic development.
Located at the edge of a 65-acre nature preserve, the Innovation District will provide a vital link between the university and the regional community through education, research and outreach.
As the Innovation District develops, it will provide a vital and dynamic space where students and faculty will work together with industry partners in specialized areas that capitalize on App State’s strengths and regional identity. Collaborations across colleges and disciplines will prepare students for career progression in a dynamic work environment.
Nearly 125 years after B.B., D.D. and Lillie Shull Dougherty set forth on their ambitious plan, App State’s pioneering vision is bolder than ever.
- Campus Construction Projects
- State Funding Support
- Master Plan
- Glossary
- Parking and Transportation Messages
Major current projects:
Major completed projects:
- Holmes Drive Parking Deck
- Dining Facilities Renovations — Central Dining Hall and Trivette Hall
- University Bookstore Renovation
- Residence Halls
- Child Development Center Expansion
- Kidd Brewer Stadium — North End Zone
- Career Development Center relocation
- Sanford Hall Renovation
- Blue Ridge Way
- NPHC Plots and Garden
- Leon Levine Hall of Health Sciences
- Founders Plaza
An aerial view of areas receiving millennial campus designation at Appalachian State University. Video by Marie Freeman

