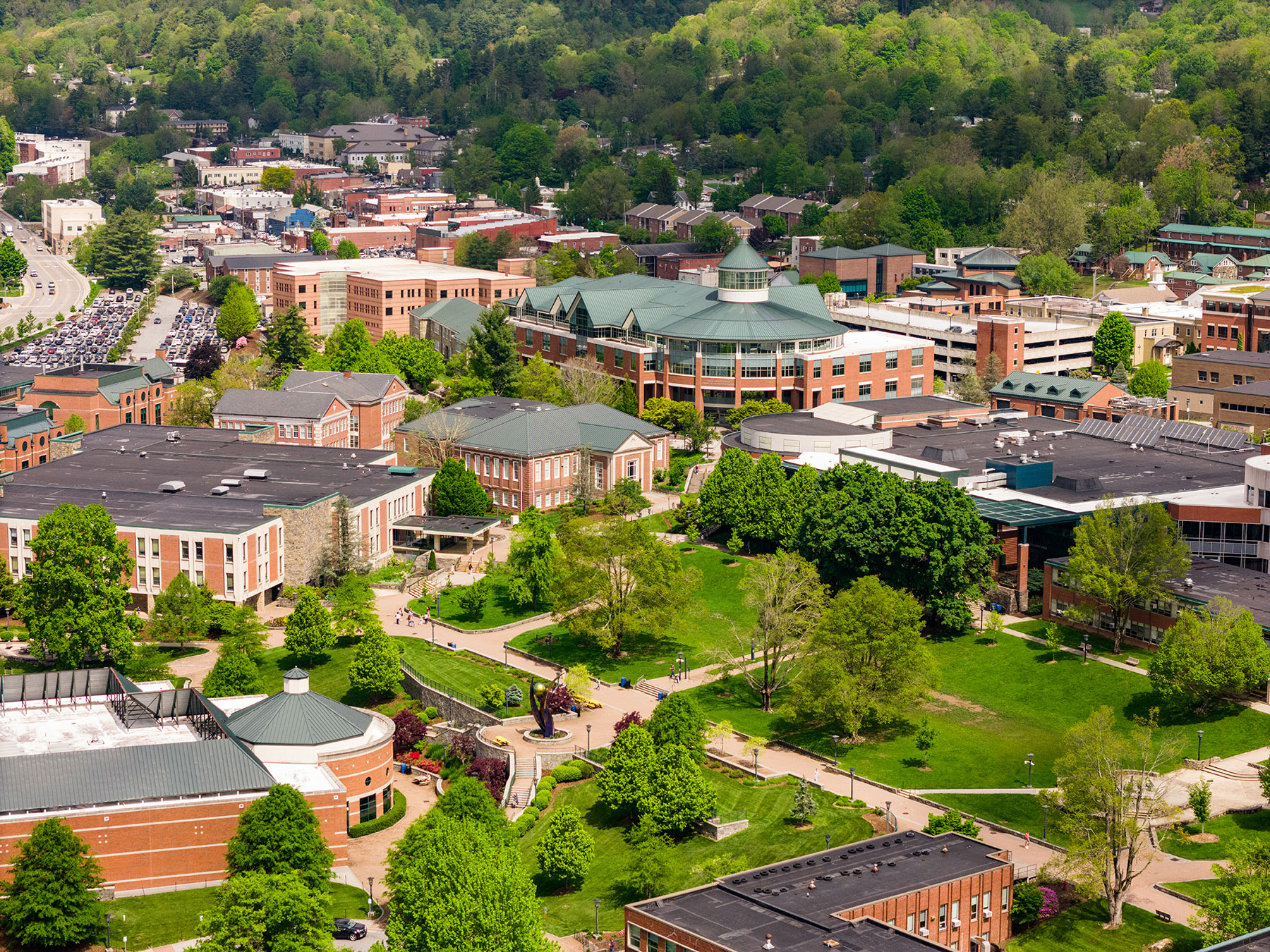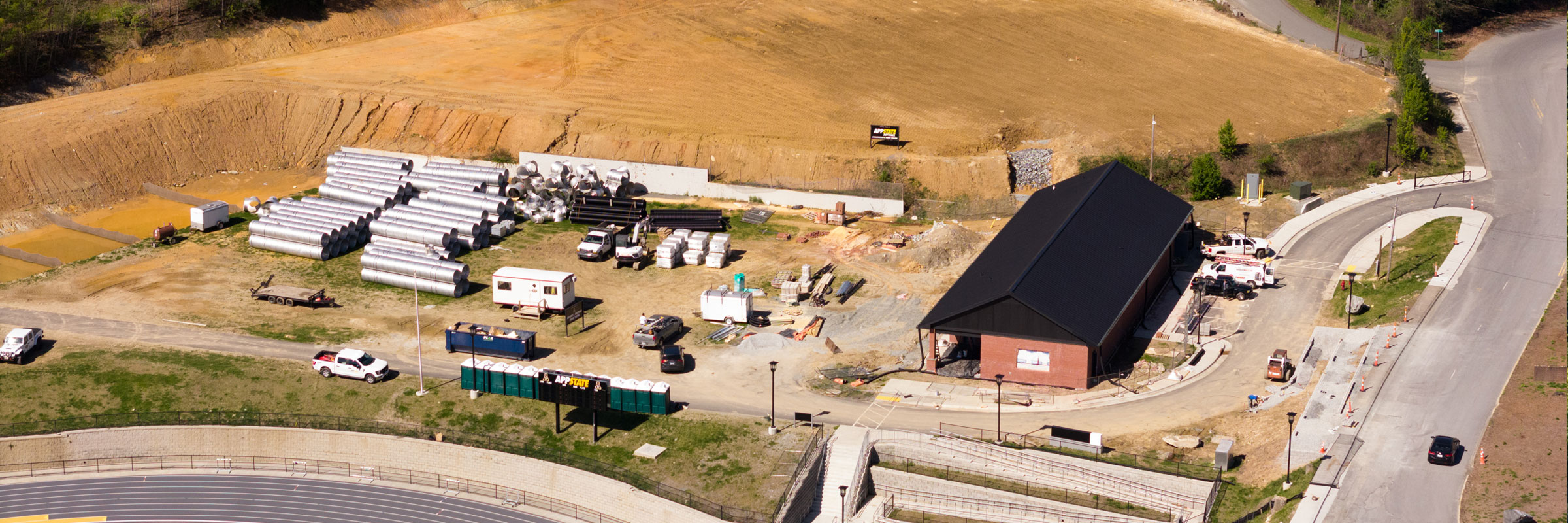A conceptual rendering of the planned renovations for App State’s Wey Hall. Note, this image is for discussion purposes only and does not reflect the finalized renovation design. Click on the image for a full view. Graphic courtesy of LS3P Associates
The Wey Hall renovation and modernization is one of several major construction projects underway at Appalachian State University to enhance the App State Experience.
The project supports App State’s strategic priorities, as well as the university’s goals and metrics associated with the University of North Carolina System’s strategic plan. It will benefit students and academics.
About
Wey Hall, which houses the Department of Art, was built in 1976 and has never been renovated — until now. The renovation and modernization of the building, which is underway, will provide an improved, safer and more effective learning environment for App State students. The renovation is slated for completion in 2025.
Renovations for the project include adding fire suppression and sprinkler systems and updating the building’s plumbing, elevators, and electrical, heating/cooling and ventilation systems.
This renovation will increase the amount of space dedicated to teaching and making in Wey Hall, with some building infrastructure — such as the HVAC system, stairwells and an elevator — moving outside the building’s original footprint, to increase the amount of interior space for studios and classrooms. Many faculty members will be located in a nearby building, maximizing the available space for instruction.
Once completed, the fully renovated Wey Hall will offer modernized spaces for both teaching and engaging in art and design, including the following features:
First floor
- Dedicated studio space for advanced students in metals, sculpture and ceramics
- The Cathy P. Walling Student Art Gallery — a dedicated student art gallery
- 3D foundations studios
- Ceramics studio with a larger space and kilns moved outside to a covered kiln pad area
- Metals studio with spaces for enameling, etching/anodizing, casting and forming
- Sculpture studio with a spray booth, forge and spaces for casting
- Wood shop
- Department chair office suite
Second floor
- 2D foundations studios
- Art education studio
- Art management seminar room
- Fibers studio with spaces for weaving, dyeing, papermaking and sewing
- Printmaking studios with spaces for screenprinting, an acid/solvent room, a darkroom and press making studio
- Seminar room for fibers and printmaking
- Computer lab
- Critique space
Third floor
- Graphic design studio, seminar rooms, work room and dedicated studio for graphic design seniors
- Painting and drawing studios
- Studio for studio art seniors
- Synergy print and fabrication Lab
- Critique space
Fourth floor
Faculty and staff displaced by the renovation have been provided temporary office space in East Hall. Classes and labs for the 2024–25 academic year are being accommodated in various academic buildings across the Boone campus during the renovation. Visit the Department of Art’s news page for specific updates related to classes and facility locations for the 2024–25 academic year.

This artist's rendering shows a proposed student art gallery for the renovated Wey Hall, which will be named the Cathy P. Walling Student Art Gallery — in honor of the late Cathy P. Walling, a Class of 1978 App State graduate who was a lifelong painter and clay artist. This image does not reflect the finalized renovation design. Graphic courtesy of LS3P Associates

A conceptual rendering of the planned renovations for App State’s Wey Hall. This image does not reflect the finalized renovation design. Graphic courtesy of LS3P Associates

An artist’s rendering of what App State’s Wey Hall might look like once the building’s renovations are complete. This image does not reflect the finalized renovation design. Graphic courtesy of LS3P Associates

An artist’s rendering of the student art gallery that is planned as part of Wey Hall’s renovation. The space will be named the Cathy P. Walling Student Art Gallery, in honor of the late Cathy P. Walling — a Class of 1978 App State graduate who was a lifelong painter and clay artist. This image does not reflect the finalized renovation design. Graphic courtesy of LS3P Associates
Status
Preparation work for the Wey Hall renovation began in January 2023 and construction continues on schedule. The project, which is approximately 85% complete, is slated for completion in May 2025, and the building will be ready for student occupancy by fall 2025.
Recent construction work for the project includes applying the remaining caulking for the building’s new curtain wall system, finishing roofing work and installing metal coping, completing grading around the building’s perimeter, installing vertical exhaust ducts to the roof exhaust fans and hanging drywall on the first floor. Additionally, elevator installation is set to begin in the next few weeks, and preparation work for in-wall inspections is ongoing.
For the programming phase, completed in early May 2022, LS3P developed schematic designs, or architectural renderings, for the project. LS3P created the designs after meeting with and interviewing various project stakeholders, including members of the Department of Art’s academic program areas, to determine their specific needs and incorporate those into the designs. App State selected Muter Construction LLC, of Zebulon, North Carolina, as the Construction Manager at Risk for the project.
Originally, the university planned to renovate the building’s third floor only. In May 2018, the University of North Carolina Board of Governors authorized the university to spend up to $200,000 for advance planning for this third-floor renovation. During the planning process, it became apparent that a comprehensive, full-building modernization would be required.






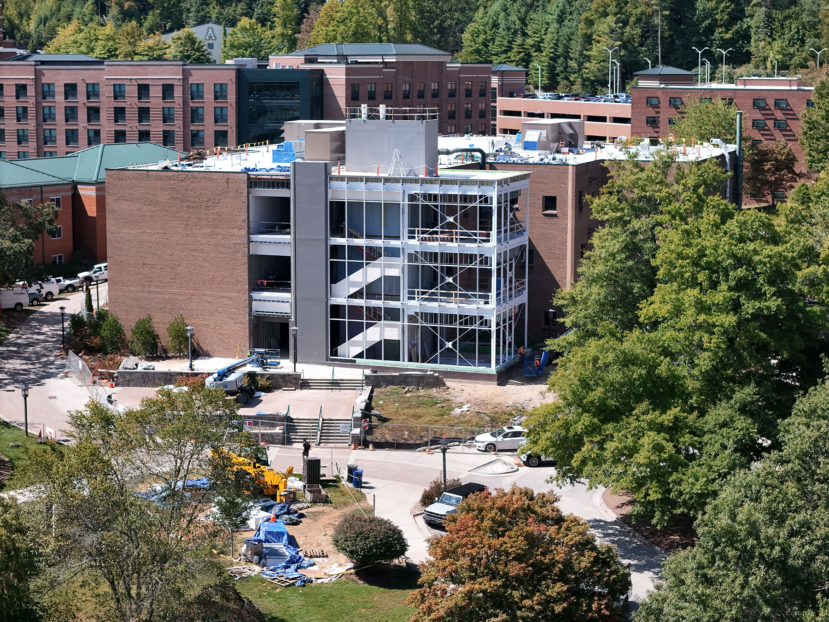
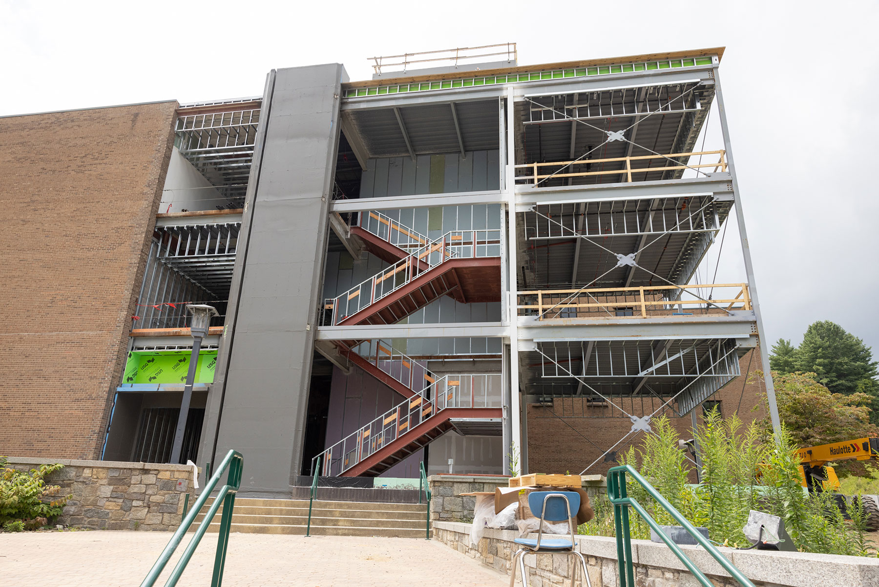
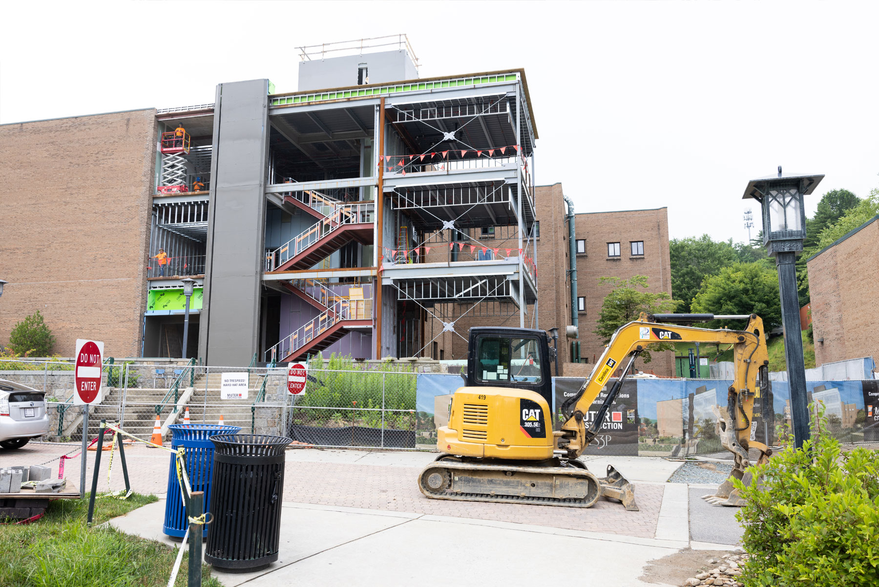
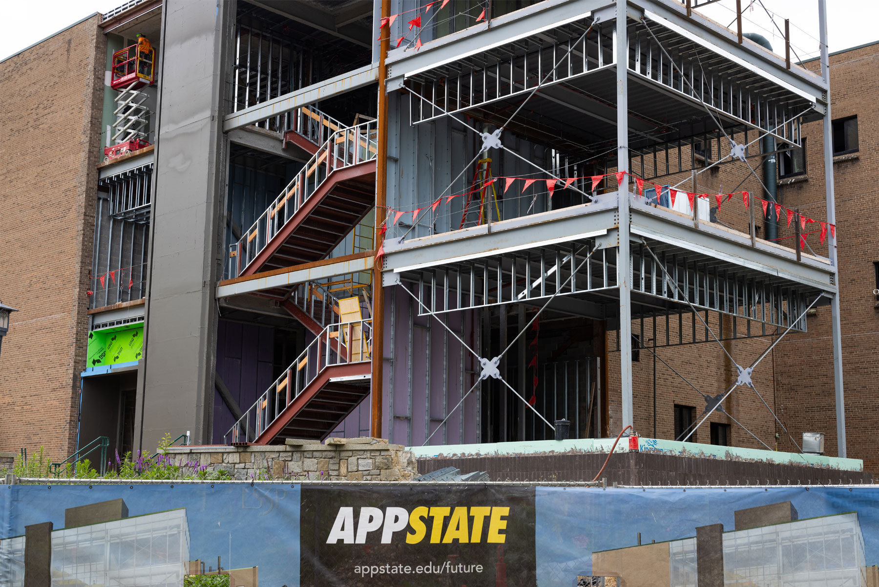
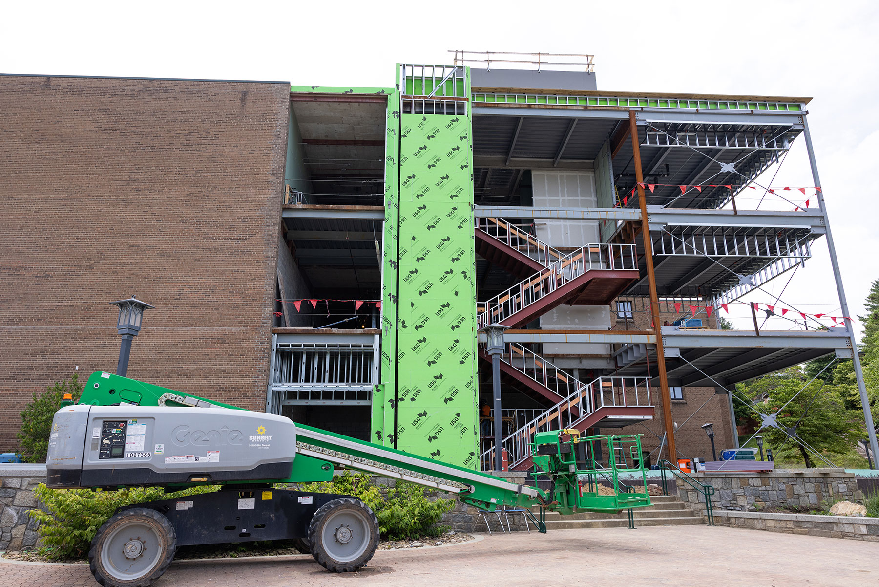
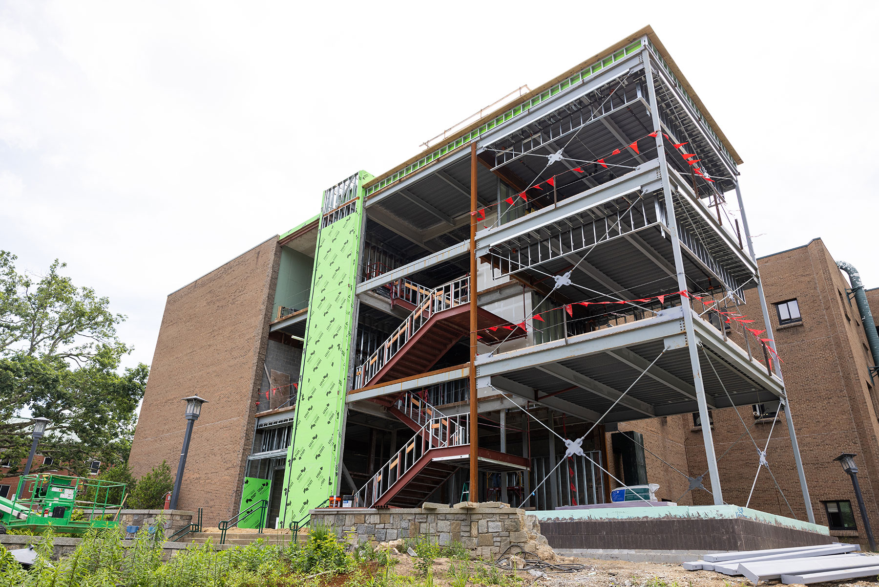
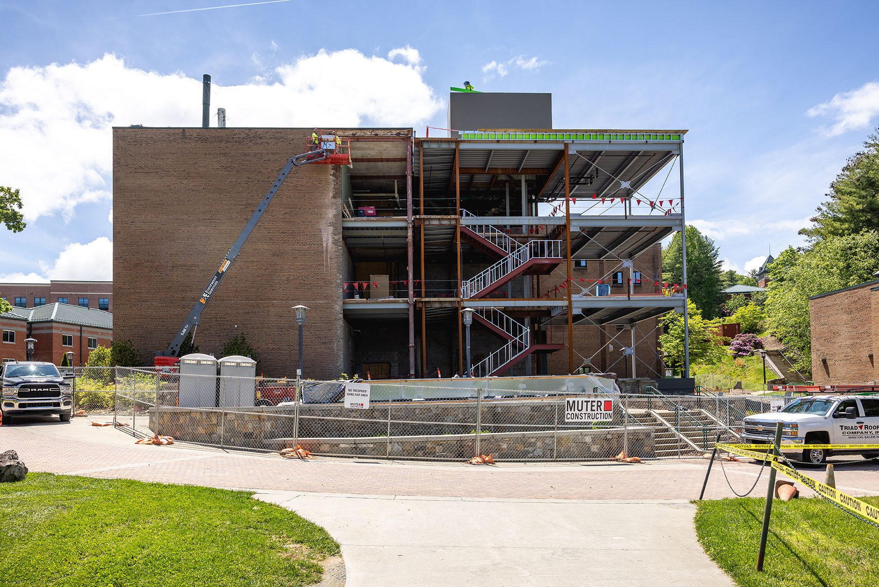





How is it funded?
Renovation and modernization of the entire building is estimated to cost approximately $25 million and will include aesthetic improvements in addition to addressing all major building systems. In March 2019, the Board of Governors authorized App State to spend up to $2 million to fund the creation of preliminary building designs, a process known as advance planning. LS3P was selected as the designer.
In the FY 2021–22 biennial budget bill signed into law by former N.C. Gov. Roy Cooper on Nov. 18, 2021, the North Carolina General Assembly allocated $15 million in renovation support for Wey Hall — this includes $10 million for renovating facility systems and $5 million for making repairs to the building’s roof and exterior.
App State received an additional $4 million in state-allocated funding for the project; this inflationary adjustment was part of the FY 2023–24 biennial budget bill. In December 2023, App State’s Board of Trustees authorized an additional $3.1 million in carry forward funds to support the project.
At its January 2025 meeting, the Board of Governors approved $911,000 in additional funding for the Wey Hall project, to be supported through a combination of university carry forward and trust funds and the State Capital and Infrastructure Fund. This additional funding supports the completion of academic spaces on the building’s second floor.
The university has received a $300,000 commitment from Luke Walling, entrepreneur and founder of Temprano Techvestors in Newton, for Wey Hall’s renovation — the first major private donation made in support of this project. The gift will provide funding for upgrades to labs and studio spaces in Wey Hall, and will also honor the memory of Walling’s mother, Cathy P. Walling ’78, through the establishment of the Cathy P. Walling Student Art Gallery — the first dedicated student exhibition space in the art program’s history.
Who will benefit?
Wey Hall houses the Department of Art, which offers more than 100 course sections to approximately 1,400 students. The building’s classrooms also are used by University College for General Education and First Year Seminar Courses.
How does it support App State strategic priorities?
The renovation of Wey Hall aligns with and supports with the following priorities of App State’s strategic plan:
- Providing Exceptional Educational Experiences — the renovation and comprehensive modernization of Wey Hall will provide a learning environment that fosters students’ academic success.
- Investing in Faculty and Staff Excellence — providing modern, state-of-the-art facilities in which to teach and pursue scholarly activities and creative endeavors is fundamental to recruiting and retaining talented faculty and staff at App State.
How does it support UNC System Goals and Metrics?
Providing the best environment for teaching and learning, particularly for first-year students, can impact recruitment and retention.
- Campus Construction Projects
- State Funding Support
- Master Plan
- Glossary
- Parking and Transportation Messages
Major current projects:
Major completed projects:
- Holmes Drive Parking Deck
- Dining Facilities Renovations — Central Dining Hall and Trivette Hall
- University Bookstore Renovation
- Residence Halls
- Child Development Center Expansion
- Kidd Brewer Stadium — North End Zone
- Career Development Center relocation
- Sanford Hall Renovation
- Blue Ridge Way
- NPHC Plots and Garden
- Leon Levine Hall of Health Sciences
- Founders Plaza
An aerial view of areas receiving millennial campus designation at Appalachian State University. Video by Marie Freeman







